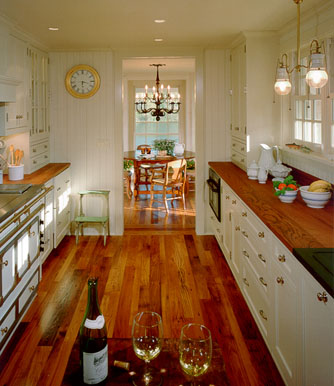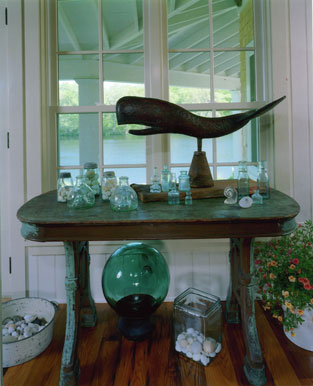A small gabled 19th century farmhouse, buried under years of additions, was redesigned and expanded, respecting both its past and the island's vernacular. The renovated house, at 4,000 SF, features wrap-around porches surrounding enlarged living and dining areas on the main level, taking full advantage of the picturesque view of the historic mill pond.
Above these spaces, connected by a new winding wood stair, is the expanded master suite which also overlooks the scenic pond. All new mechanical and electrical systems, cedar shingle roof and exterior walls, new doors and windows, interior wood paneling and antique chestnut wide plank floors were added.
Complete interior design services were provided to create a charming, comfortable and fully integrated home.

 Design & Planning
Design & Planning












